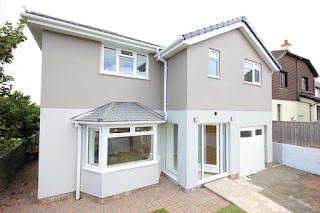Open Viewing Events
Coast & Country invites you all to visit these 3 properties this bank holiday weekend, Saturday 29th August.
30 Trelissick Road, Paignton, TQ3 3GW
10am to 11am
SPECIAL OPEN VIEWING PRICE: Guide: £180,000
A well presented, semi detached town house built approximately 11 years ago and having been in the same ownership since new. The family home is laid out over 3 levels and comprises, a lounge, kitchen/diner, 2 separate w/c's , 4 bedrooms, master ensuite shower room, and a family bathroom. The property benefits from uPVC double glazed windows and gas central heating. The rear garden is mainly laid to lawn, with a pleasant decked area, and is surprisingly private. The front offers driveway parking for 2 vehicles, and access to the garage. Not to be missed.
______________________________________
17 Burnley Close, Newton Abbot, TQ12 1YB
11am to 12 noon
£169,000
Subject to a degree of updating over recent years, this terraced bungalow is well maintained and is offered for sale with planning permission for a 2 bedroom extension. Entrance hall, lounge / diner, kitchen, 2 beds and bathroom. uPVC double glazing, gas central heating and a garage in a nearby block with allocated parking space in front. Estimated Rental: £650 pcm (4.51% yield).
________________________________________________
4 Elmwood Avenue, Highweek, TQ12 1RS
1:30pm to 2:30pm
SPECIAL OPEN VIEWING PRICE: £240,000
This spacious semi detached house is neatly presented throughout and is set on a superb plot offering all of the attributes to make great all round family home. The ground floor accommodation comprises a lounge with double doors to the dining room, a fitted kitchen, modern family bathroom and ground floor bedroom. Upstairs the property has 2 double bedrooms and an additional single room. The well rounded 4 bedroomed house benefits from a gas central heating system and uPVC double glazing throughout. Externally the rear garden is a particular feature, with a large level lawn offering great deal of privacy and seclusion, a driveway and detached garage.
We look forward to seeing you on Saturday!
sales@cacia.co.uk | 01626 366966 | www.cacia.co.uk









